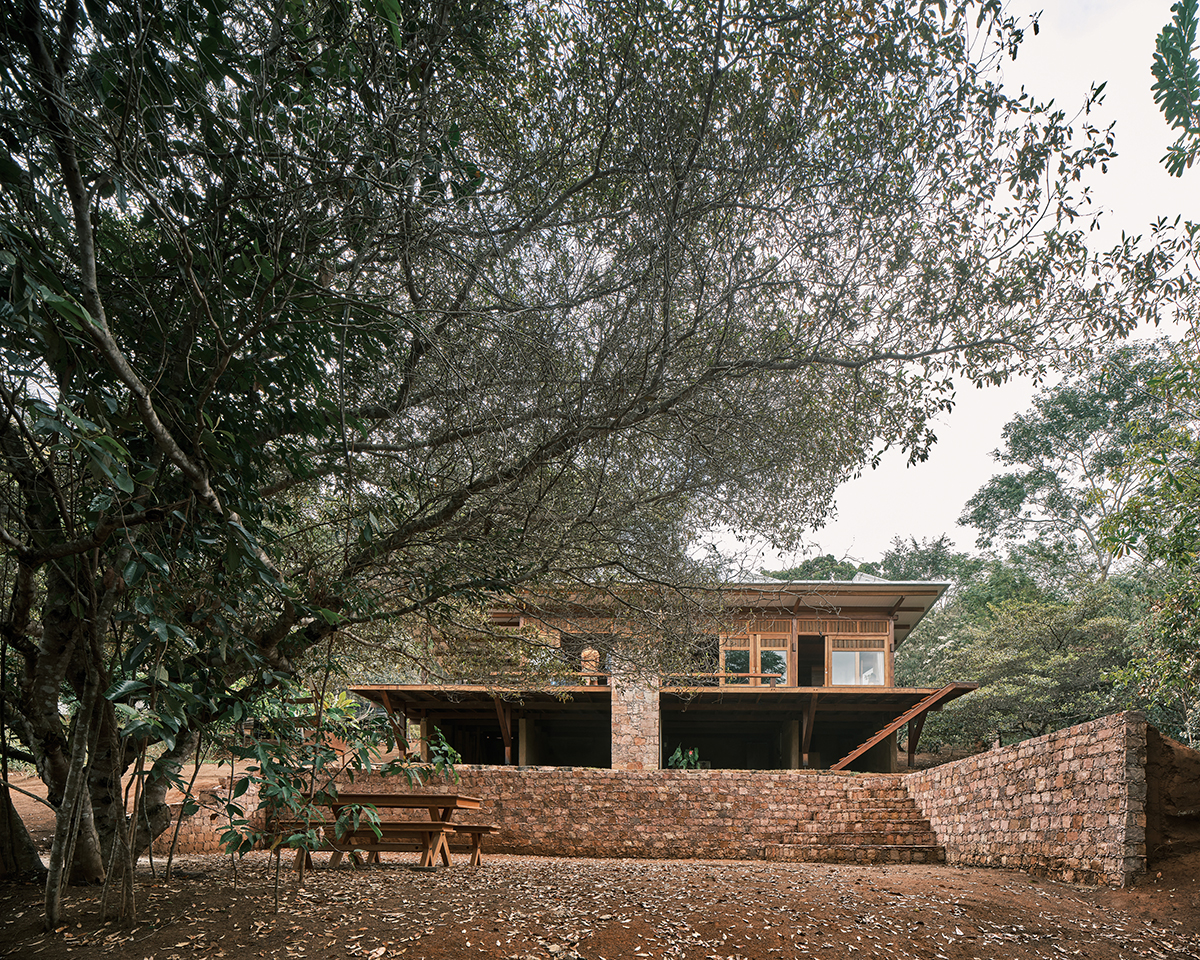 Photo. Pedro kok (@kokpedro) Drone and construction photos. Daniel Paiva (@danielrcpaiva)
Photo. Pedro kok (@kokpedro) Drone and construction photos. Daniel Paiva (@danielrcpaiva)
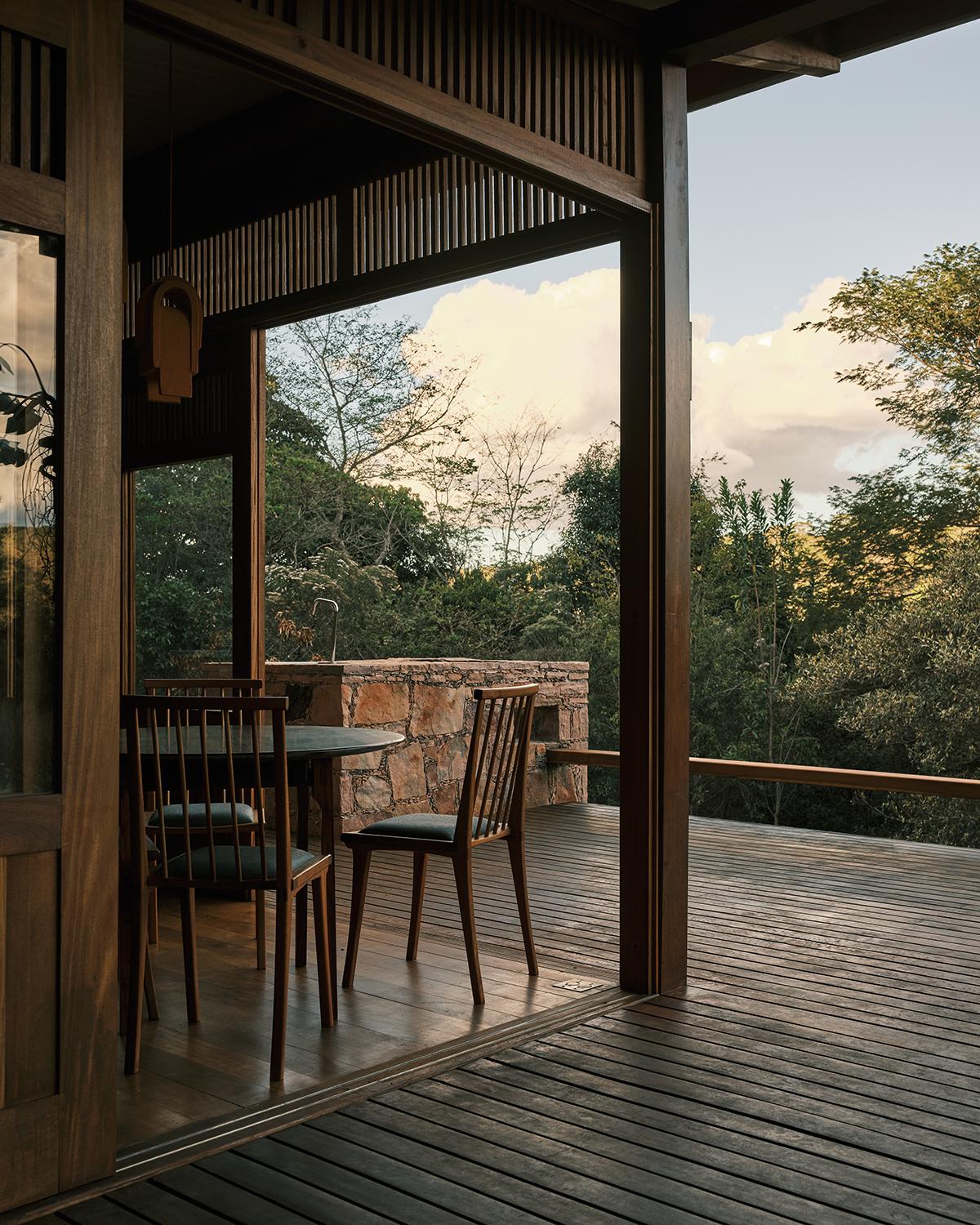 Photo. Pedro kok (@kokpedro) Drone and construction photos. Daniel Paiva (@danielrcpaiva)
Photo. Pedro kok (@kokpedro) Drone and construction photos. Daniel Paiva (@danielrcpaiva)
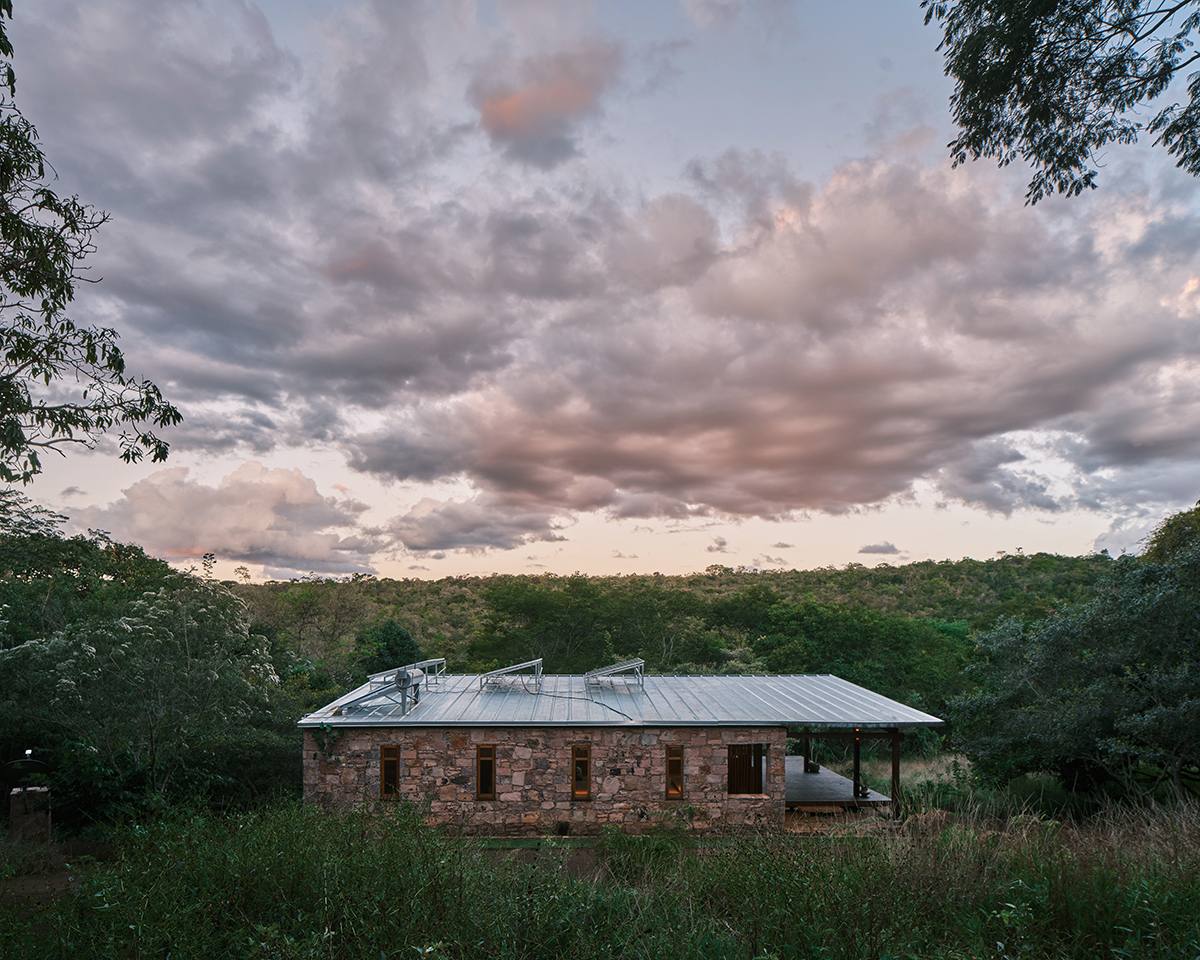 Photo. Pedro kok (@kokpedro) Drone and construction photos. Daniel Paiva (@danielrcpaiva)
Photo. Pedro kok (@kokpedro) Drone and construction photos. Daniel Paiva (@danielrcpaiva)
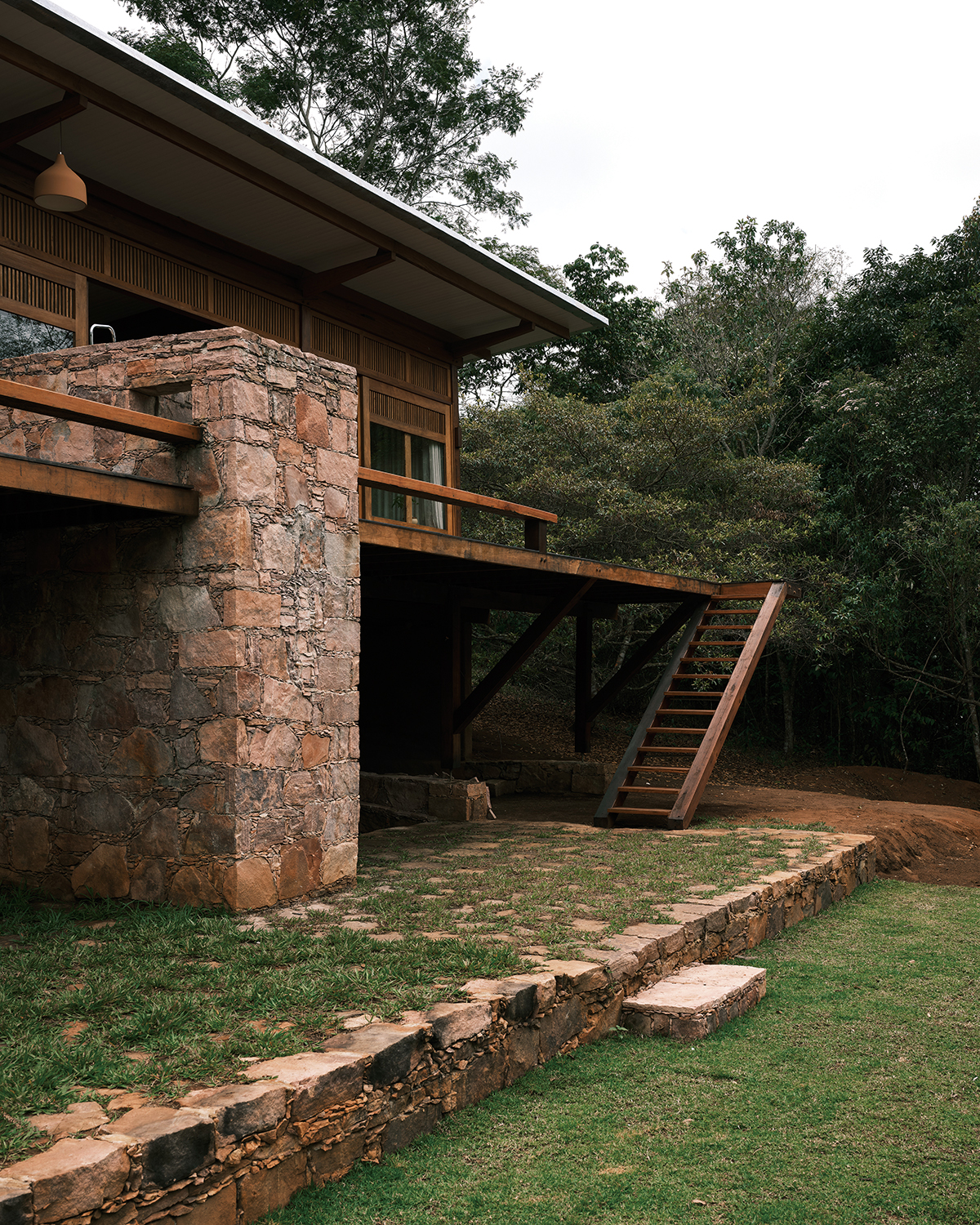 Photo. Pedro kok (@kokpedro) Drone and construction photos. Daniel Paiva (@danielrcpaiva)
Photo. Pedro kok (@kokpedro) Drone and construction photos. Daniel Paiva (@danielrcpaiva)
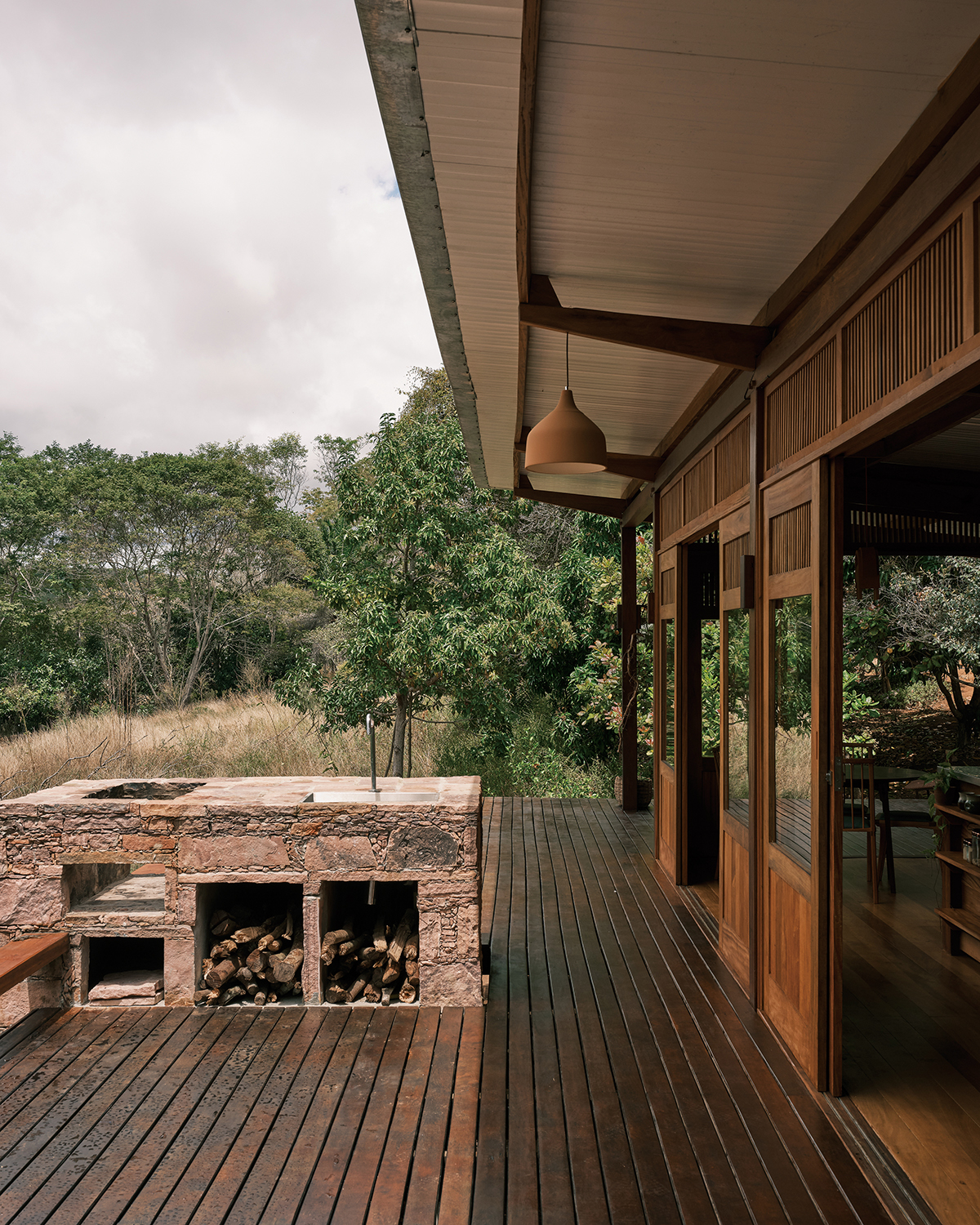 Photo. Pedro kok (@kokpedro) Drone and construction photos. Daniel Paiva (@danielrcpaiva)
Photo. Pedro kok (@kokpedro) Drone and construction photos. Daniel Paiva (@danielrcpaiva)
One of contemporary architecture's most pressing challenges is the maturement of a sensibility capable of deciphering the landscape on a local level, offering construction continuity with local traditions as well as the creativity necessary for accommodating new lifestyles.
In that sense, Piaba House can be read as resultant of a process of cultural archeology in the Chapada da Diamantina and a proposal of contemporary habitability in this landscape. The house resulted from a constructive investigation by Lajedo Arquitetura, an office from São Paulo, in partnership with the furniture designer Leon Ades. The research on the materiality of wood and traditional joinery techniques was the common interest that inspired this cooperation. The admiration for artisanal modes of fabrication led the architects Alexandre Makhoul and Luiz Bomeny, as well as Leon Ades, to make the carpentry with their own hands, from the pre-fabrication of the structure until its assembly in the site, which is of difficult access.
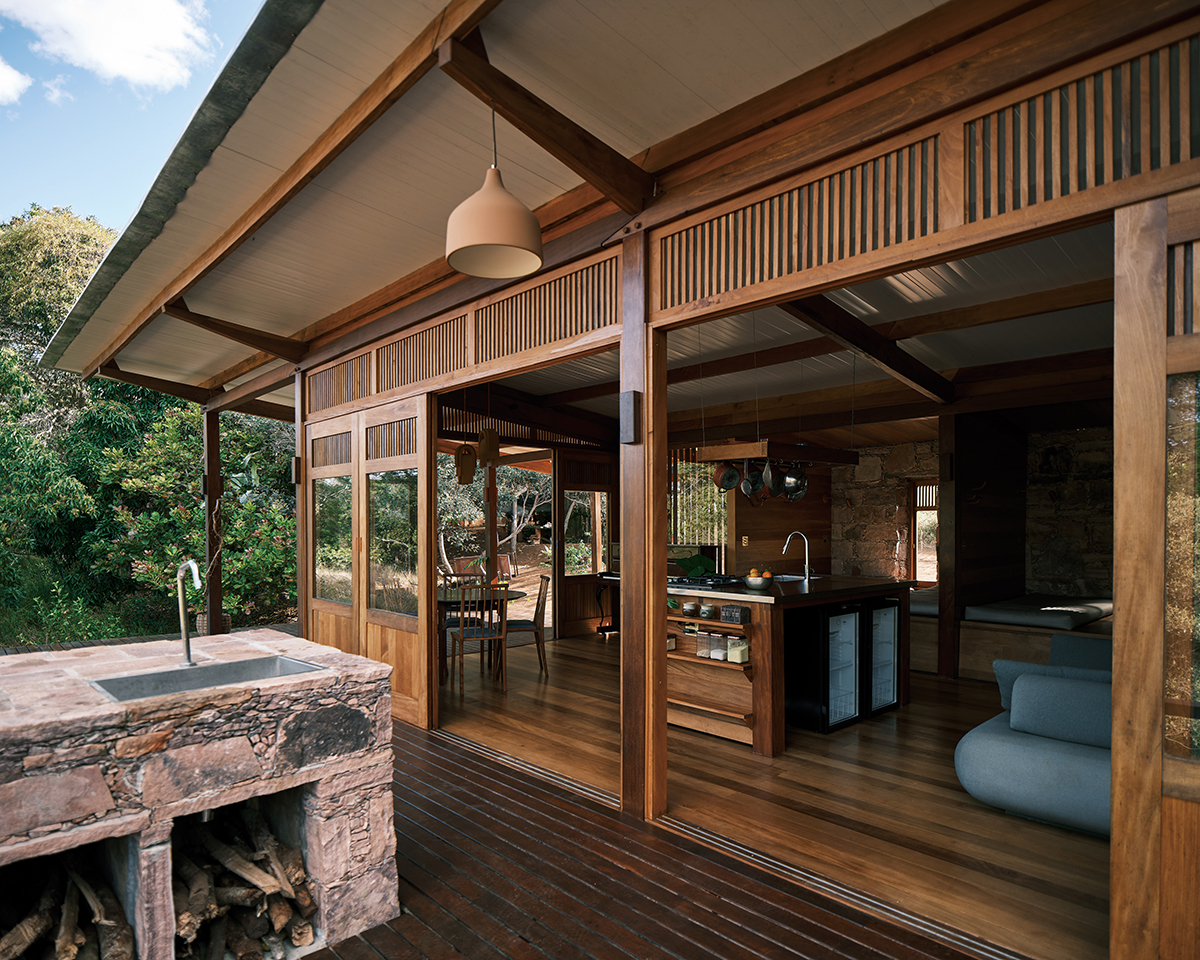 Photo. Pedro kok (@kokpedro) Drone and construction photos. Daniel Paiva (@danielrcpaiva)
Photo. Pedro kok (@kokpedro) Drone and construction photos. Daniel Paiva (@danielrcpaiva)
 Photo. Pedro kok (@kokpedro) Drone and construction photos. Daniel Paiva (@danielrcpaiva)
Photo. Pedro kok (@kokpedro) Drone and construction photos. Daniel Paiva (@danielrcpaiva)
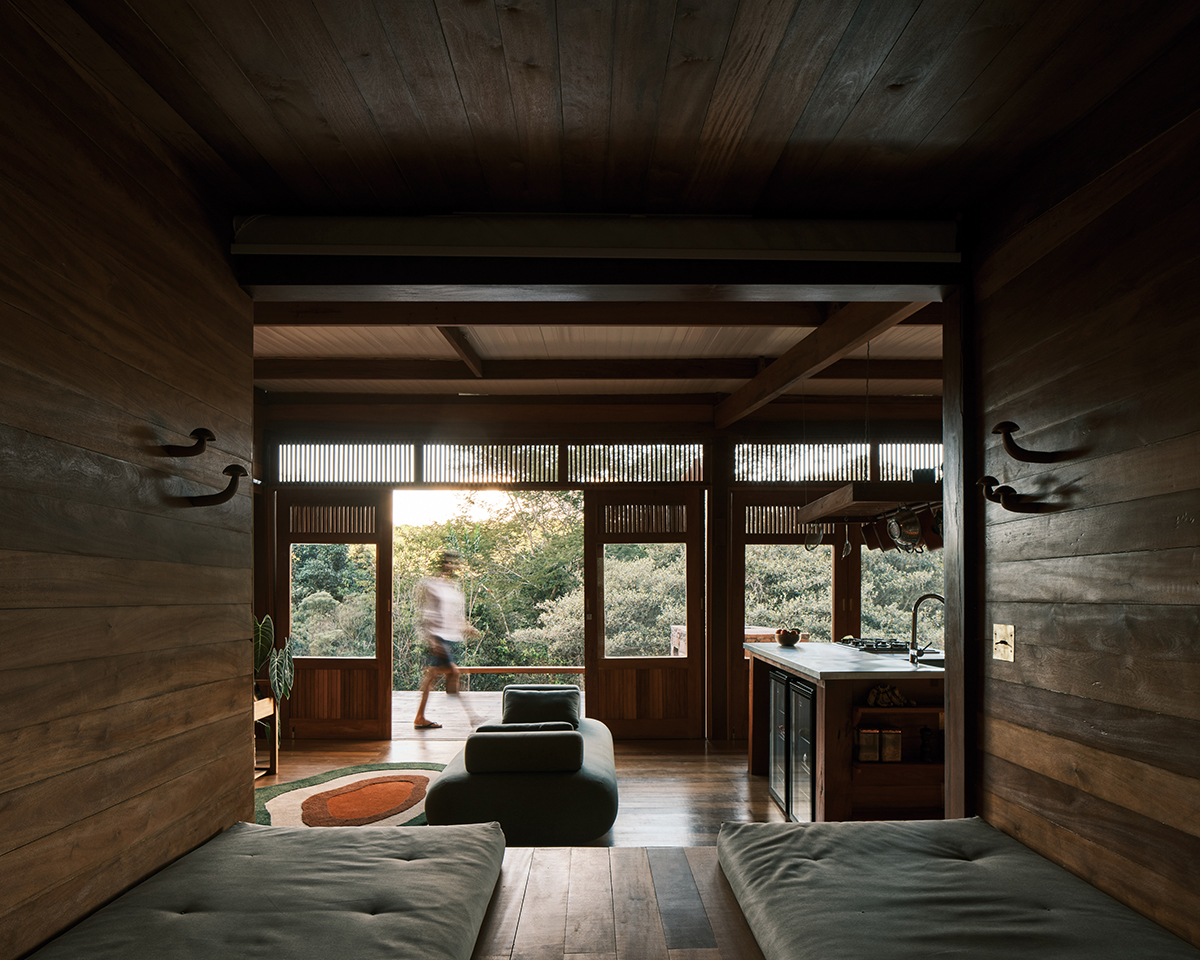 Photo. Pedro kok (@kokpedro) Drone and construction photos. Daniel Paiva (@danielrcpaiva)
Photo. Pedro kok (@kokpedro) Drone and construction photos. Daniel Paiva (@danielrcpaiva)
현대 건축의 시급한 과제 중 하나는 지역 수준에서 풍경을 해석할 수 있는 감성이며, 전통과 어우러진 라이프스타일을 사용자에게 제공하는 것이다. 피아바 하우스(PIABA HOUSE)는 이런 건축 개념을 토대로 건설된 고풍스러운 목조주택이다. 브라질 북동부 대서양 연안에 위치한 바이아(Bahia)는 대부분이 도시를 떠났고 현재는 인구가 1,000명 미만인 작은 마을이다.
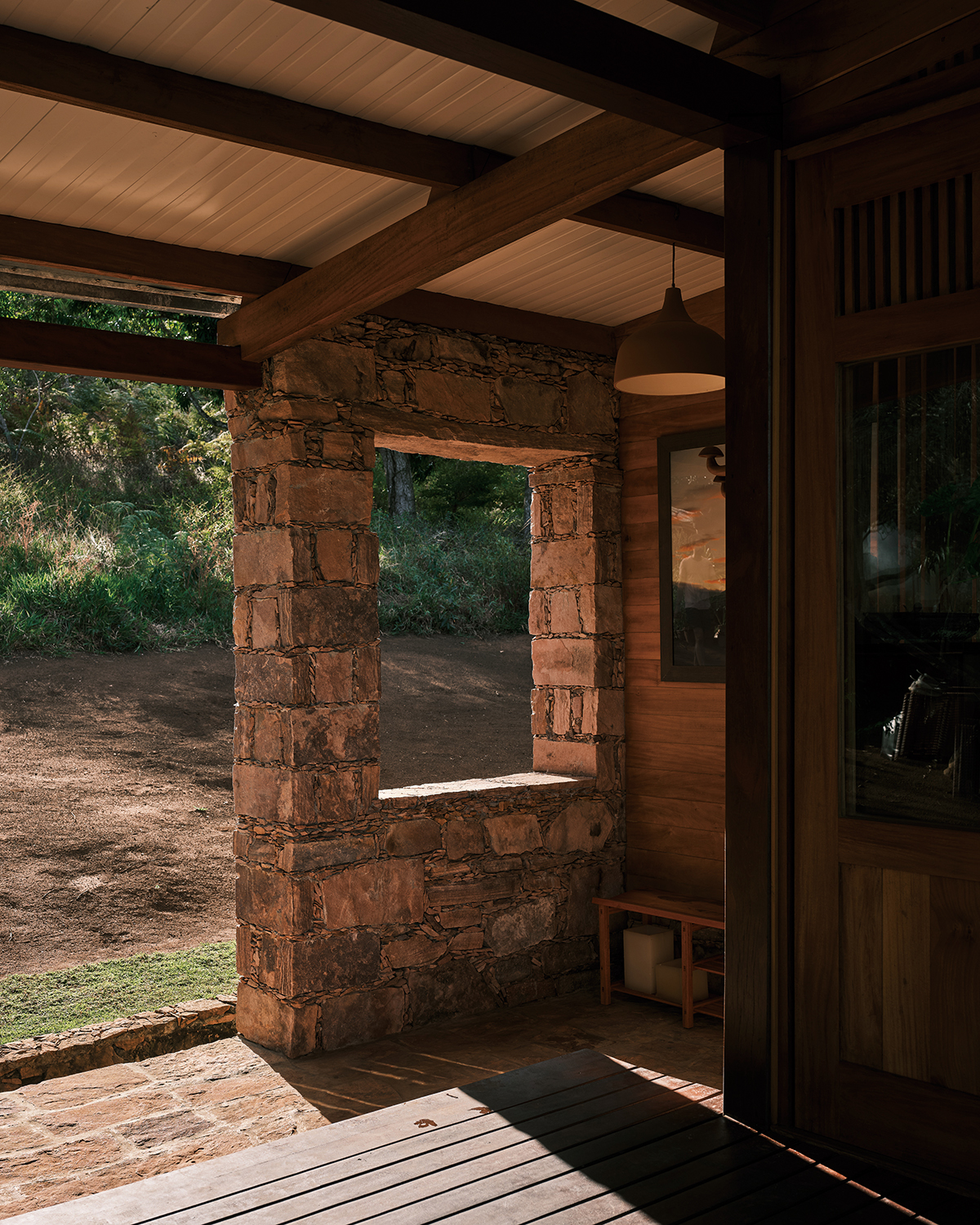 Photo. Pedro kok (@kokpedro) Drone and construction photos. Daniel Paiva (@danielrcpaiva)
Photo. Pedro kok (@kokpedro) Drone and construction photos. Daniel Paiva (@danielrcpaiva)
 Photo. Pedro kok (@kokpedro) Drone and construction photos. Daniel Paiva (@danielrcpaiva)
Photo. Pedro kok (@kokpedro) Drone and construction photos. Daniel Paiva (@danielrcpaiva)
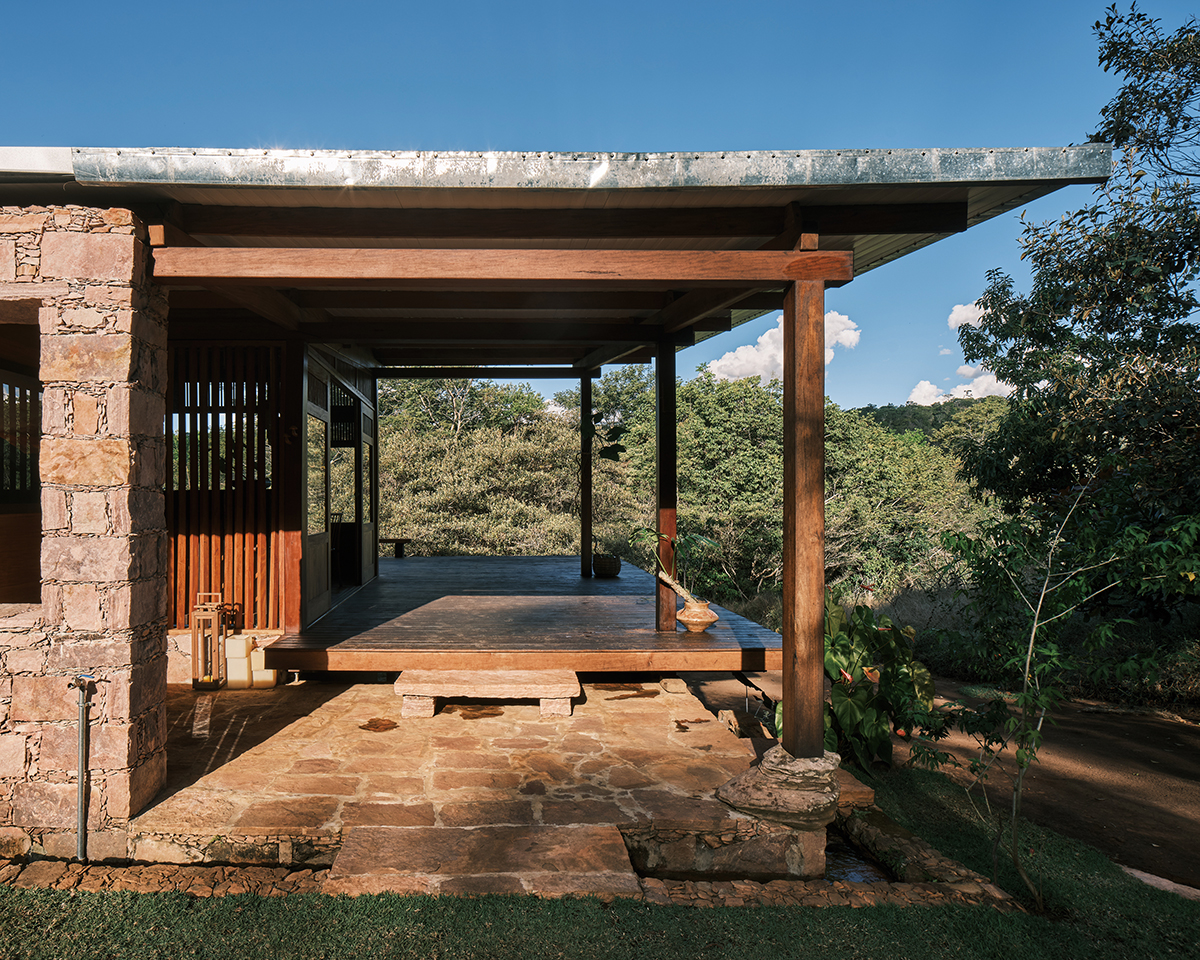 Photo. Pedro kok (@kokpedro) Drone and construction photos. Daniel Paiva (@danielrcpaiva)
Photo. Pedro kok (@kokpedro) Drone and construction photos. Daniel Paiva (@danielrcpaiva)
라예도 스튜디오는 석재의 가용성이 매우 높은 지역 특성을 고려해, 큰 돌을 벽과 연결 지어 지붕을 세웠다. 작은 돌의 경우 모아서 벽을 만들고 시멘트를 발라 안정성을 높였다. 피아바 주택의 전반적인 디자인은 식민지 건축을 해체하고 새로운 조직에 요소를 재배치하여 장소와 현대적 용도에 적용한다. 다진 흙을 이용하는 대신 이가투(Igatú)의 전형적인 돌벽을 채택하고, 지역 장인 건설 노동자 세대를 통해 개발을 진행했다.
The house design seeks continuity with local construction traditions, such as traditional typologies found in Bahia's colonial architecture and the landscape of the Chapada da Diamantina. Having as a central reference the Casa de Caminha from Portuguese architect Sérgio Fernandez, the design encrusts itself in a slope, creating an open space of acquaintanceship that blurs the frontiers between interior and exterior.
The heavy perimetral walls of colonial Brazilian buildings, with their thin rectangular apertures disposed in regular intervals, appear here as the façade of the house – also referencing the typical frontality of colonial architecture that characterize the streets of the Pelourinho and Ouro Preto. Patios disseminate in hot regions as an intelligent strategy for integrating with the local climate, allowing for protected access to sunlight and the ventilation of the built volume.
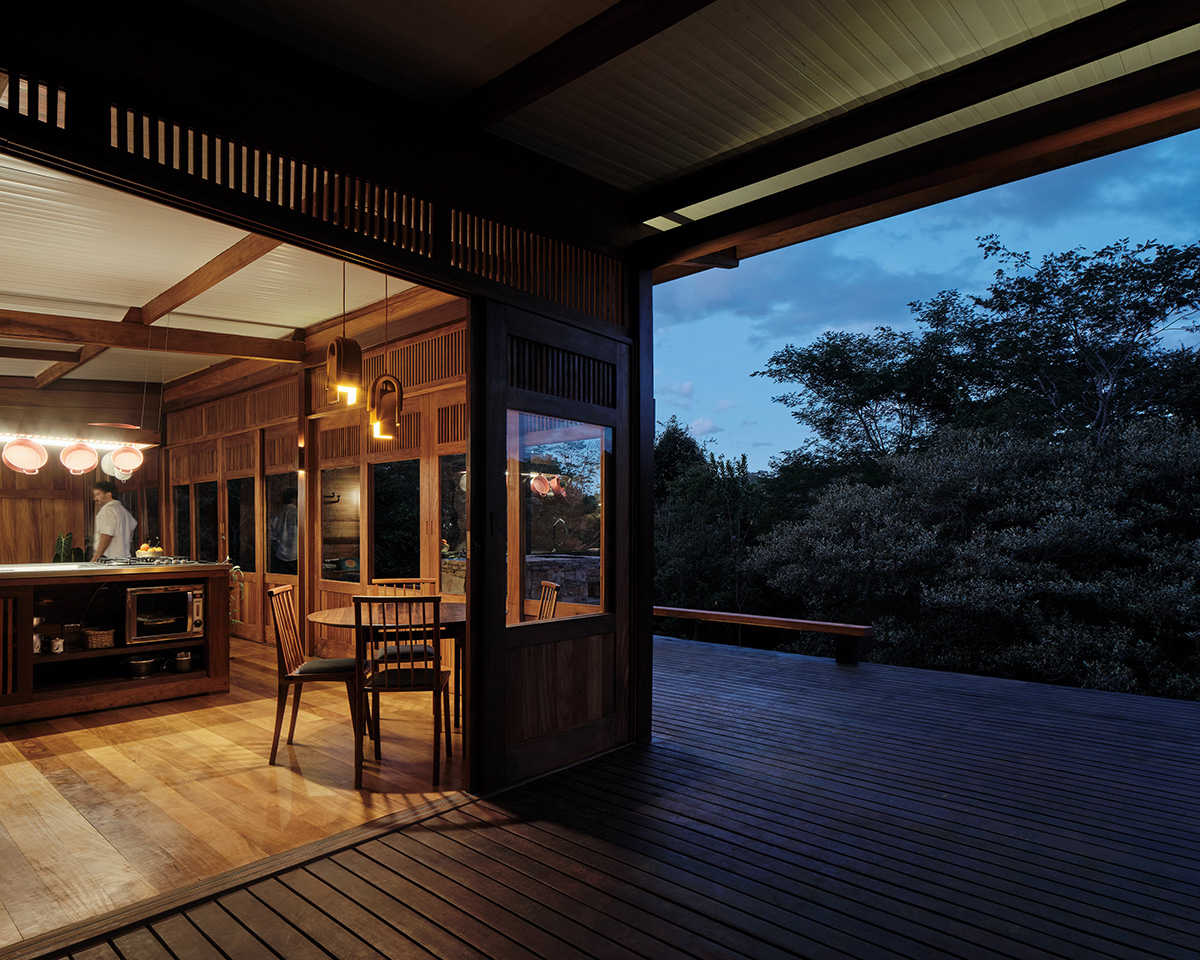 Photo. Pedro kok (@kokpedro) Drone and construction photos. Daniel Paiva (@danielrcpaiva)
Photo. Pedro kok (@kokpedro) Drone and construction photos. Daniel Paiva (@danielrcpaiva)
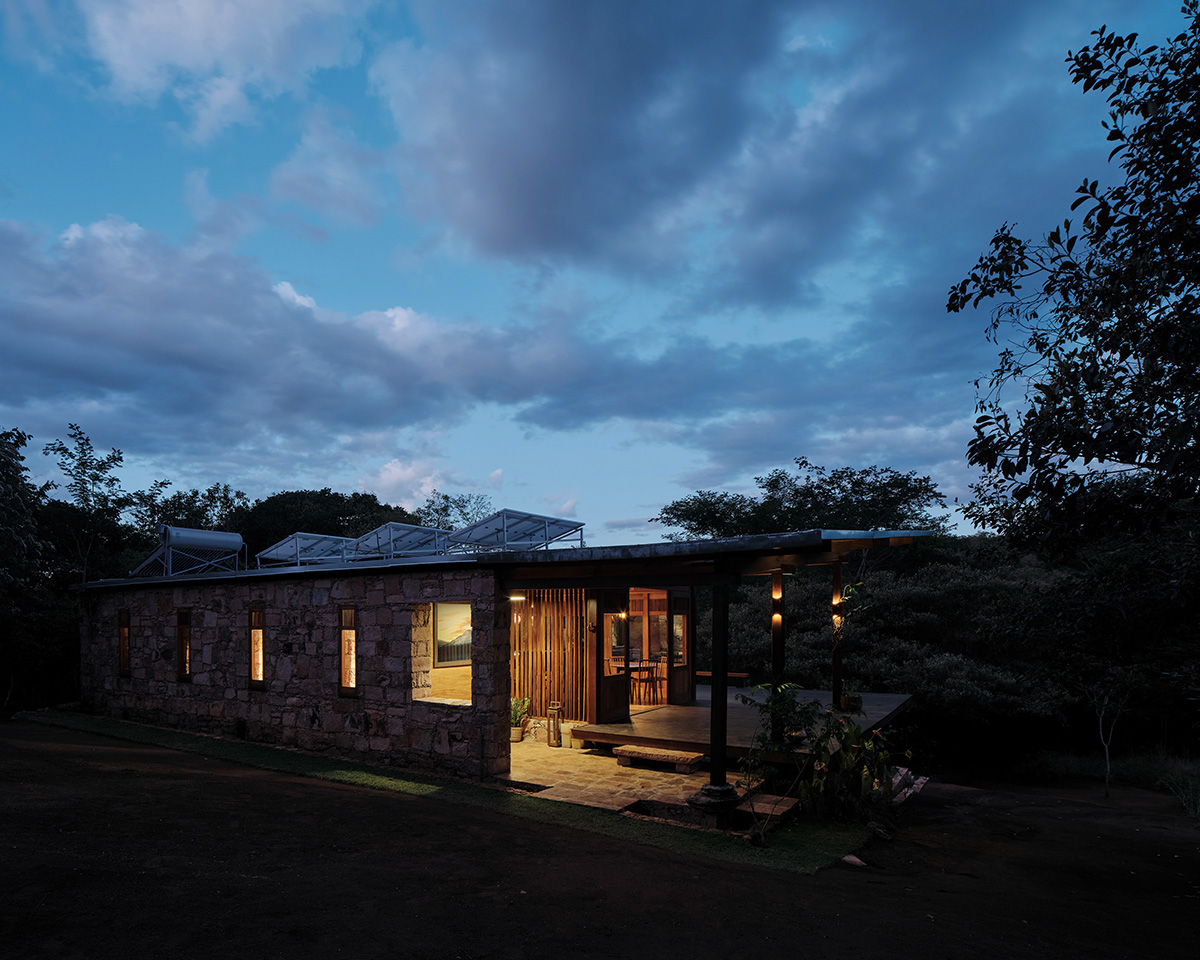 Photo. Pedro kok (@kokpedro) Drone and construction photos. Daniel Paiva (@danielrcpaiva)
Photo. Pedro kok (@kokpedro) Drone and construction photos. Daniel Paiva (@danielrcpaiva)
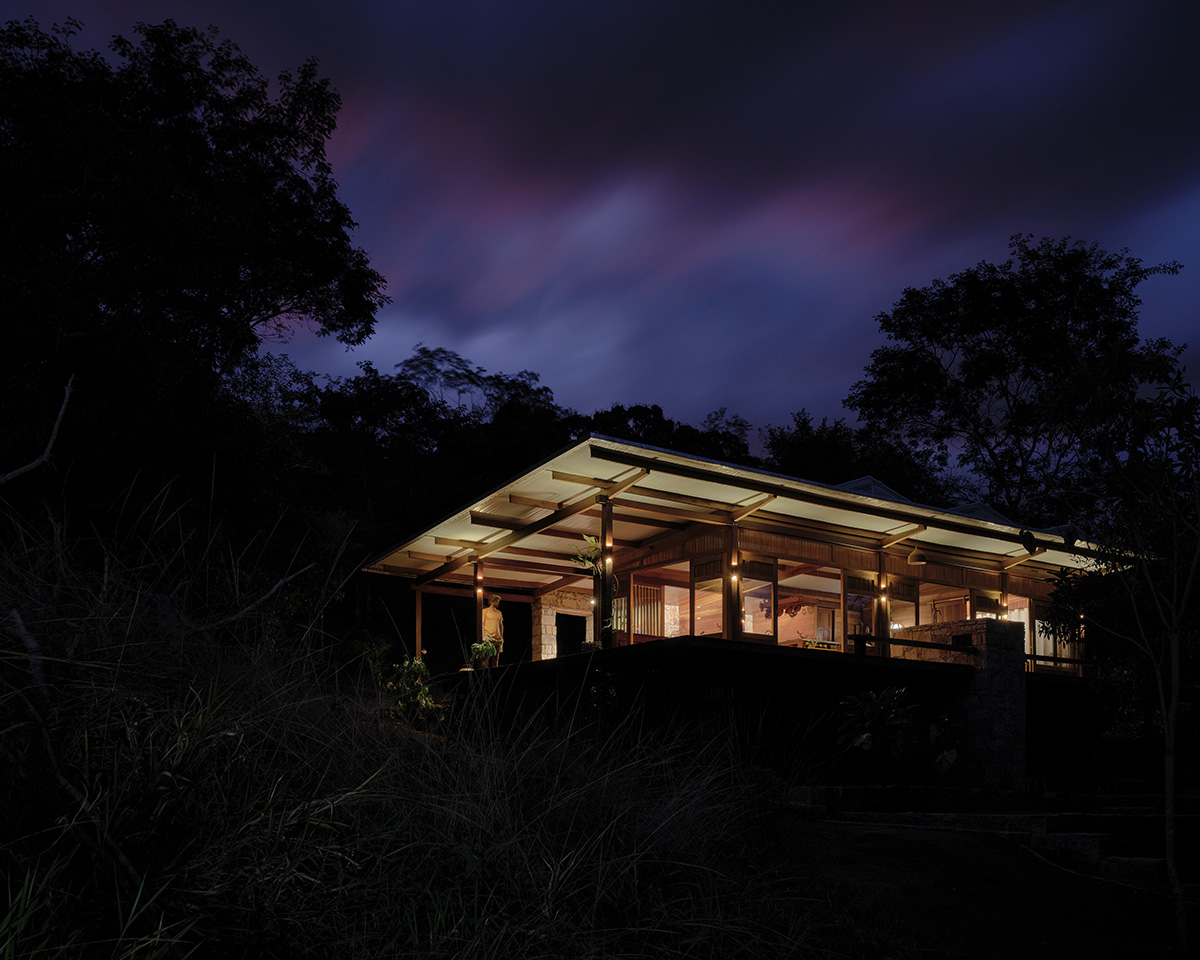 Photo. Pedro kok (@kokpedro) Drone and construction photos. Daniel Paiva (@danielrcpaiva)
Photo. Pedro kok (@kokpedro) Drone and construction photos. Daniel Paiva (@danielrcpaiva)
피아바 하우스는 크게 세 공간으로 구분된다. 첫 번째는 무거운 돌담을 따라 있는 욕실과 침실 및 골방(브라질 식민지 시대 건축의 전형적인 공간 디자인)이며, 두 번째는 거실, 주방, 메인 스위트룸의 구성이다. 마지막은 풍경을 향해 열려 있는 나무 데크이다. 이 목재 마감의 데크는 실내 바닥과 동일한 레벨을 형성해 내외부의 경계를 흐리게 만든다.
In plan, the project can be understood through three distinct strips. The first, along the heavy stone wall, is constituted by bathrooms and bedrooms that resemble alcovas – an intimate room design typical of Brazilian colonial architecture – closed from the living room through a curtain only. The second strip, more important architectonically, is constituted by the living room, kitchen, and main suite. The last strip is the wooden deck, open to the landscape.
The quality of Piaba House is the maturity and sensibility of the architects in deciding and being able to realize a continuity with the historical antique roots of that place, creating a piece that fits adequately to the landscape. It is not a foreign element but rather a talk with the lifestyles and constructive taditions of the surroundings.
Lajedo Ar quitetura
WEB. www.lajedo.arq.br EMAIL. ola@lajedo.arq.br INSTAGRAM. @lajedo.arq / @leon.ades











0개의 댓글
댓글 정렬